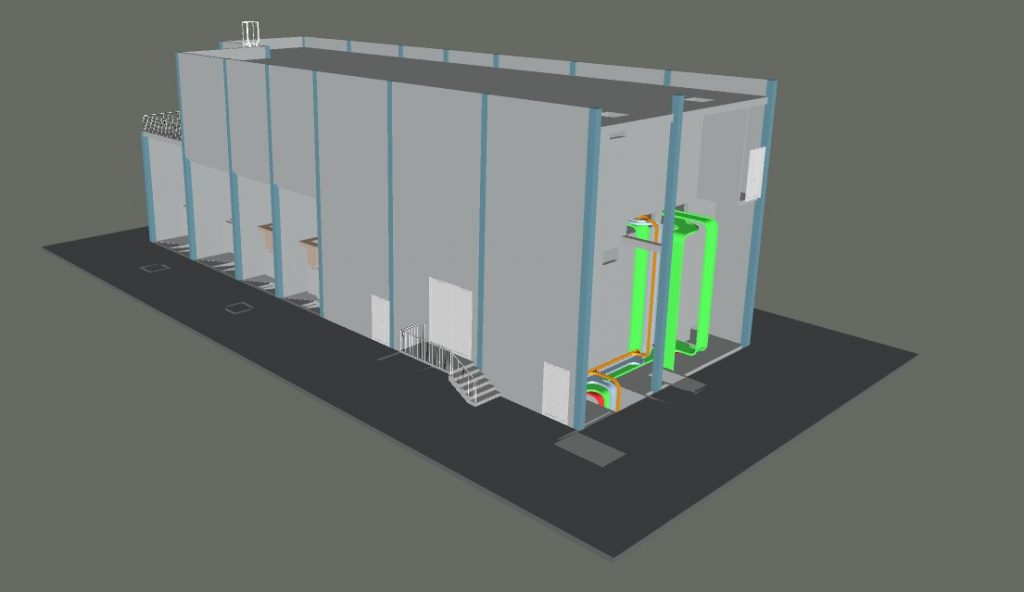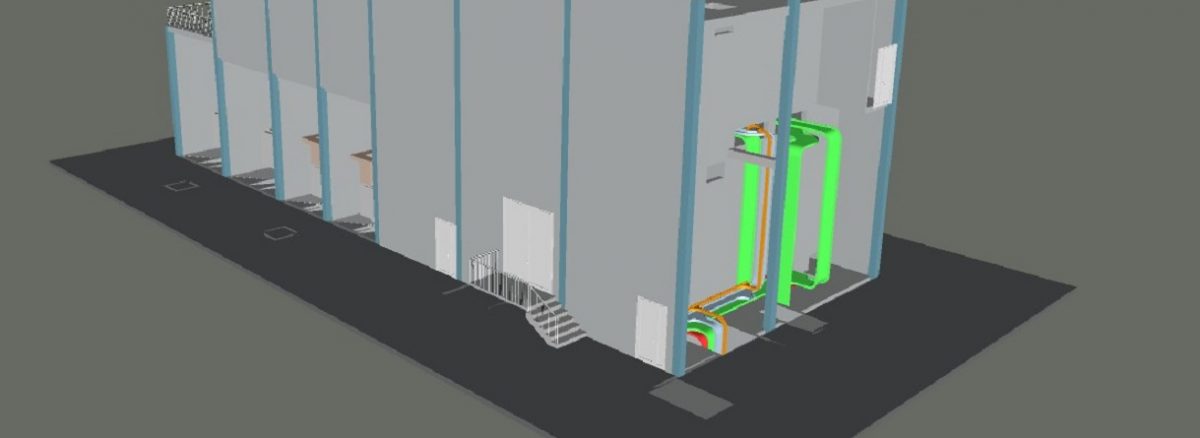- 3 September, 2018
- Francisco Gallego
- Comment: 0
- Projects
It has been carried out in a detailed way for a better understanding, the lifting of different electrical rooms, not only in their exterior and interior volumes but also in the different elements that compose it (electrical panels and transformers).
This idea of 3D composition helps in the vision and integration of electrical trays in the building and gives the possibility to make easier the routing of the different cables that come out or enter it, both in their horizontal and vertical displacement, as well as to overcome possible obstacles that exist and that are not appreciated in a 2D dimension.


