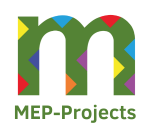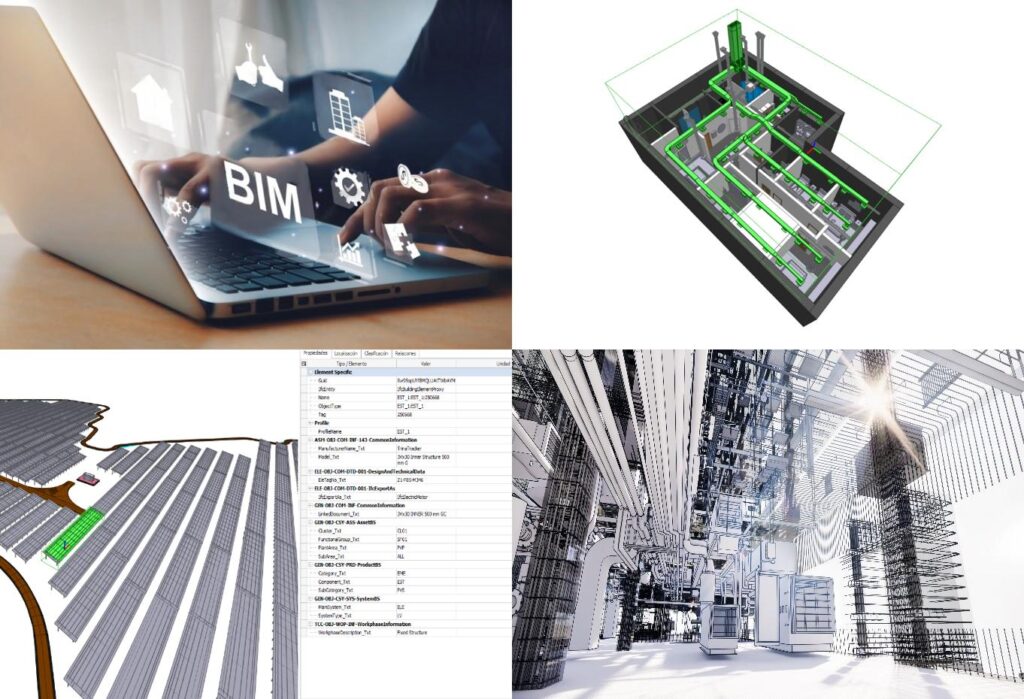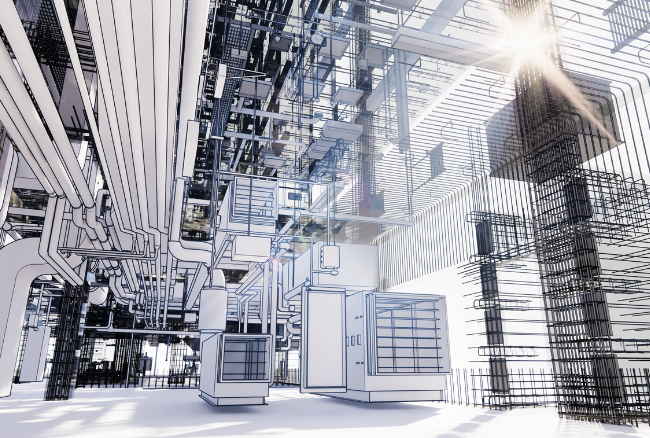- 26 February, 2024
- Francisco Gallego
- Comment: 0
- News

THE BIM METHODOLOGY IN MEP-PROJECTS

BIM (Building Information Modeling) is a comprehensive approach to the planning, design, construction, and management of buildings and infrastructure. It provides a 3D digital representation of a project, along with additional information covering physical and functional aspects of the elements involved in the construction and operation of a structure.
BIM is a process that involves the creation and use of collaborative digital models to manage construction lifecycle information.
Components of the BIM Model:
Three-Dimensional Geometry: Digital representation of construction elements in three dimensions.
Property Data: Information about the physical and functional characteristics of elements, such as materials, costs, dimensions, etc.
Time: Integration of the time factor into the model to visualize the project’s development over time.
Cost: Inclusion of cost information and budgets within the model. Sustainability: Evaluation of environmental impacts and sustainability throughout the project’s lifecycle.
Operations and Maintenance: Incorporation of data to facilitate long-term management and maintenance.
Benefits of BIM Modeling:
Enhanced Collaboration: Facilitates collaboration among various design and construction professionals.
Error Reduction: Minimizes errors and conflicts in design and construction stages.
Construction Efficiency: Optimizes construction planning and scheduling.
Change Management: Facilitates efficient change management throughout the project lifecycle.
Operational Improvement: Allows for better maintenance and operation of facilities.
BIM Software
MEP-Projects is developing and investing in its engineering with Autodesk Revit and Autocad Civil 3D software, although there are various dedicated BIM modeling software programs, such as ArchiCAD, Bentley AECOsim, among others, potentially.
BIM Standards
Various countries and organizations have established BIM standards to ensure consistency and interoperability in BIM implementation.
MEP-Projects embraces this BIM modeling system that has revolutionized the construction industry by providing a collaborative platform that enhances efficiency, reduces costs, and improves the quality of construction projects.
BIM is used in all phases of a project’s lifecycle, from conception and design to construction, operation, and demolition. However, its successful implementation requires changes in work culture, staff training, and the adoption of common standards, which MEP-Project is committed to keeping in constant evolution.
Made by Edgar Chacón (Facilities & 3D Design Engineer)

